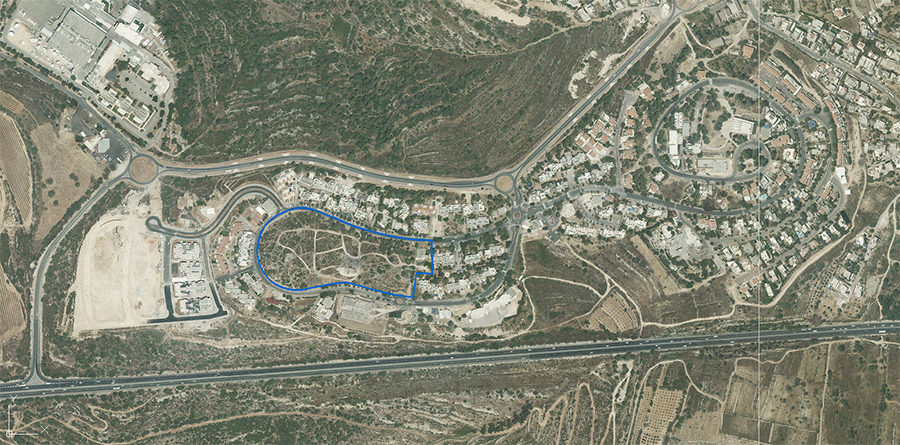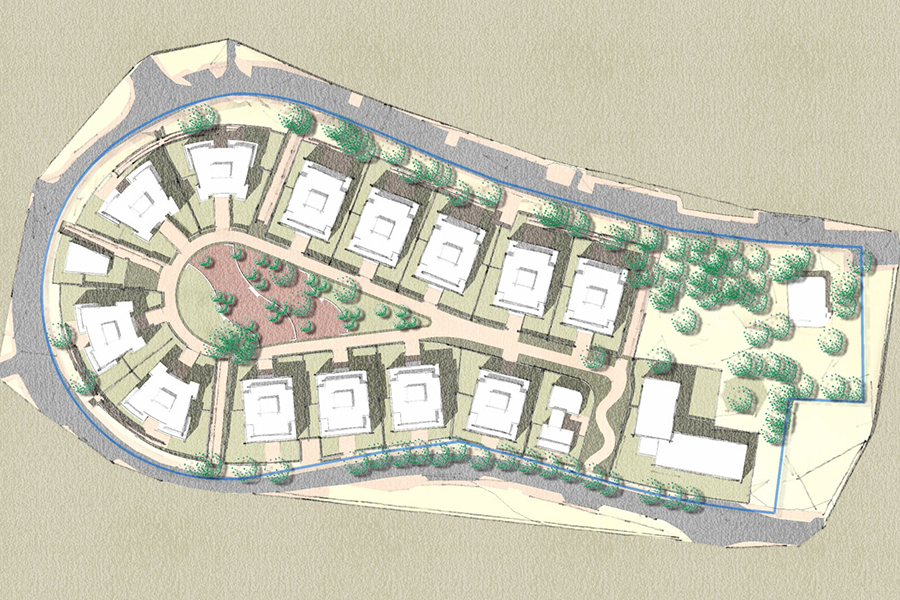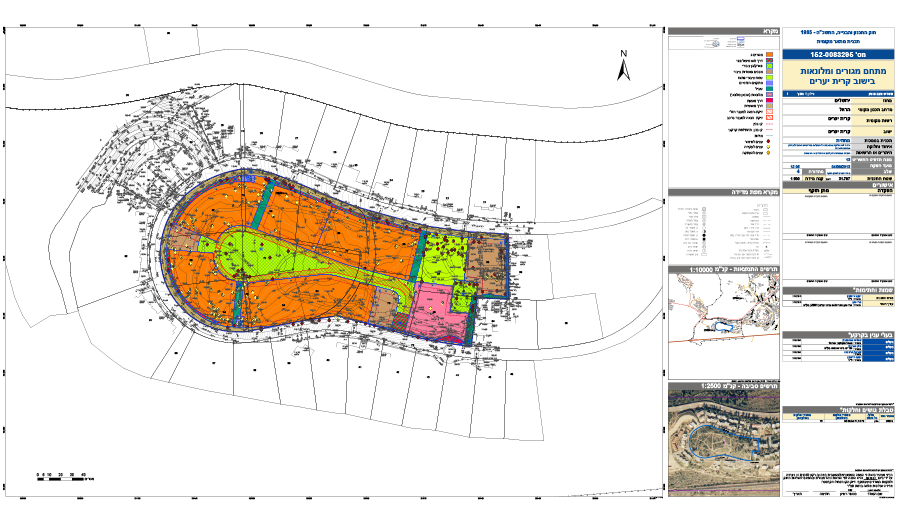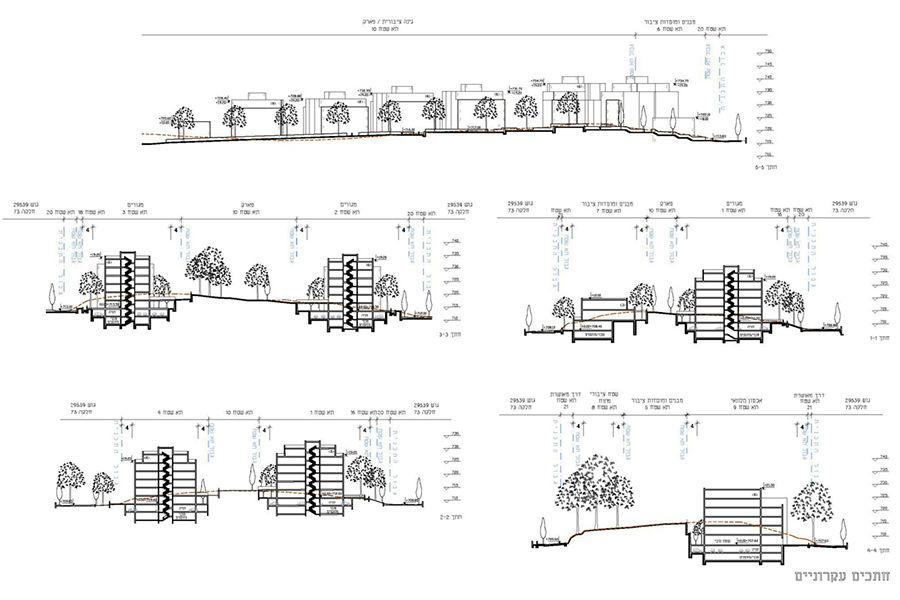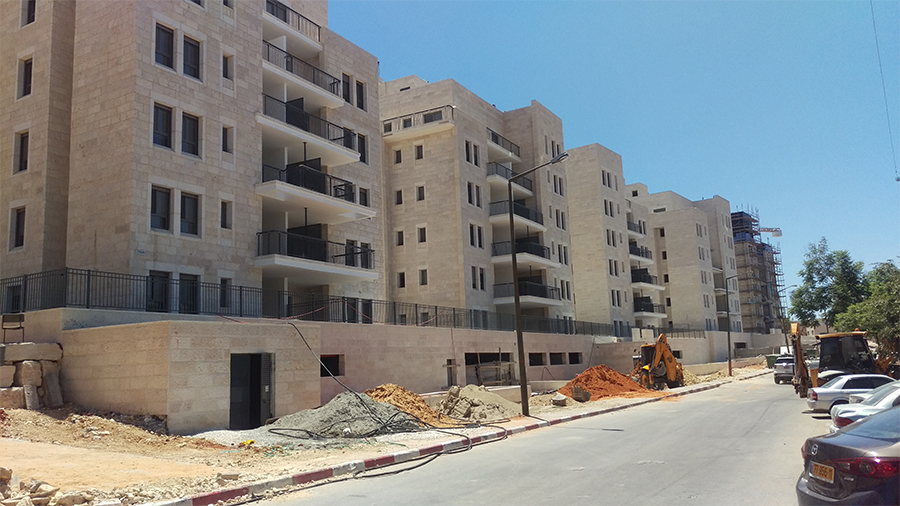Client: Private client
Project Initiation: 2012
Location: Kiryat Ye'arim
Project Area: 32 dunam
Status: Approved
Program: Housing, kindergartens, a synagogue and a public park. 286 residential units, 100 hotel rooms
Planning Team: Ari Cohen, Michael Wind, Shirit Fink-Glassner
The town of Kiryat Ye’arim has been undergoing a process of densification in the past decade, which requires identifying additional areas for development and adopting urban construction patterns.
The desire to protect sensitive open spaces surrounding the town has led planning authorities to determine that additional development will take place within town borders and not beyond them.
The residential compound in this project is located in the center of town and was originally designated entirely for hotels in the town’s historic master plan. The challenge in planning this project arose from the need to preserve the hospitality use while adding significant residential uses and open spaces, required due to the relatively high number of persons per family characteristic of the ultra-Orthodox population. In addition, the program’s location on a hill required visibility examinations from Route 1 and nearby communities in order to ensure the project’s respectable appearance to the surroundings, despite its urban characteristics
The town of Kiryat Ye’arim has been undergoing a process of densification in the past decade, which requires identifying additional areas for development and adopting urban construction patterns.
The desire to protect sensitive open spaces surrounding the town has led planning authorities to determine that additional development will take place within town borders and not beyond them.
The residential compound in this project is located in the center of town and was originally designated entirely for hotels in the town’s historic master plan. The challenge in planning this project arose from the need to preserve the hospitality use while adding significant residential uses and open spaces, required due to the relatively high number of persons per family characteristic of the ultra-Orthodox population. In addition, the program’s location on a hill required visibility examinations from Route 1 and nearby communities in order to ensure the project’s respectable appearance to the surroundings, despite its urban characteristics
