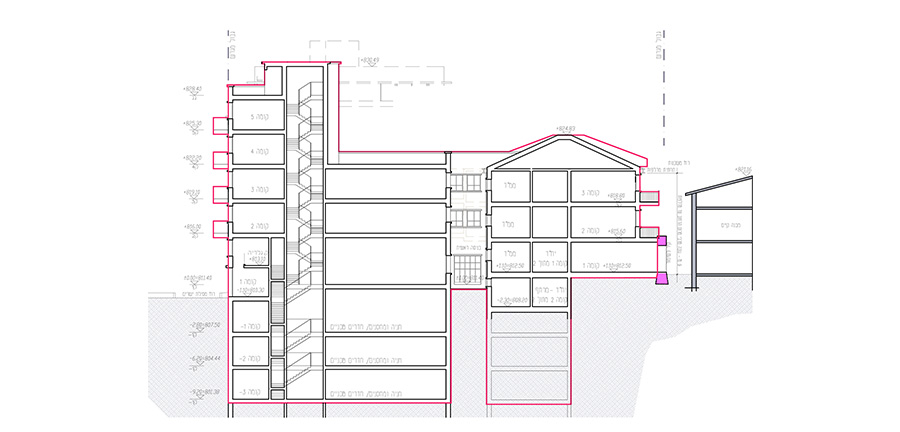This project is located near the Mahane Yehuda market. Despite its limited size, the lot is relatively large compared to the adjacent lots and is located at the border between modern dense urban fabric and a historic area characterized by low-rise construction, surrounded by alleys and courtyards.
The presence of an underground parking lot in the bordering lot to the south allowed underground entry of vehicles to the lot without using ramps.
The effective planning allowed creating a high density (30 units per dunam), customary in CBD areas. A commercial front was designed at street level, with four residential floors above it.
The plan was careful to create a respectable-looking building which differentiated between the intensive building along Mesilat Yesharim Street and the inner side of the building which faces the neighborhood’s alleyways. The building includes a few preserved historic walls that remained on the lot from a historical building that was destroyed




