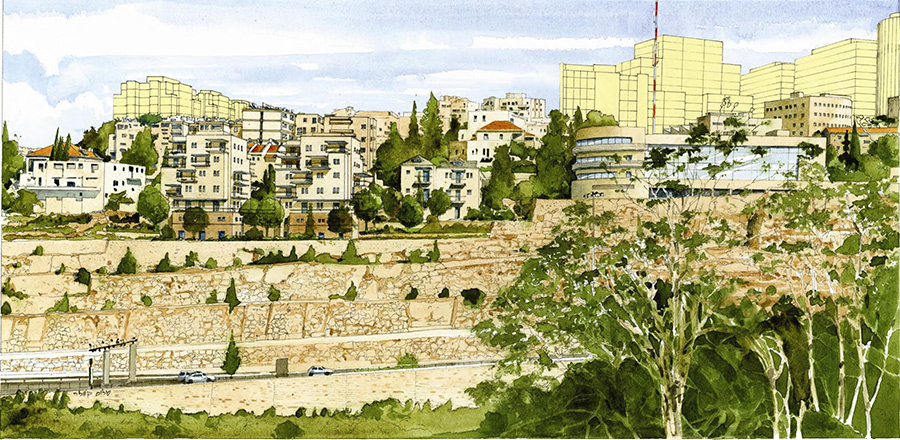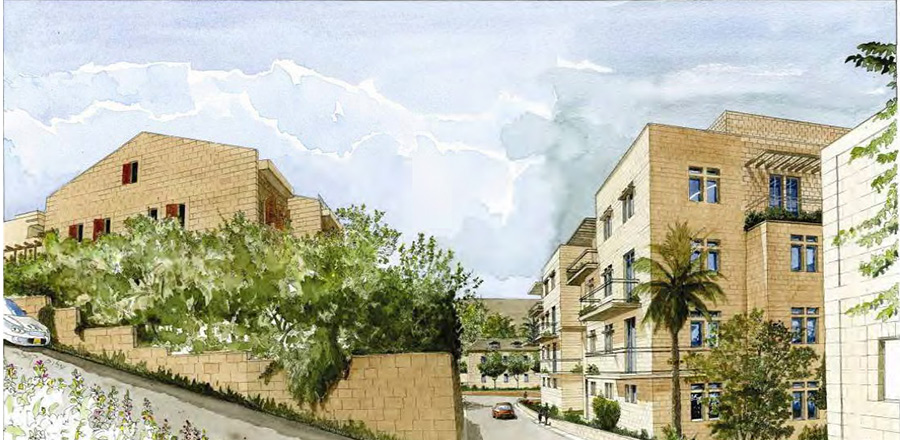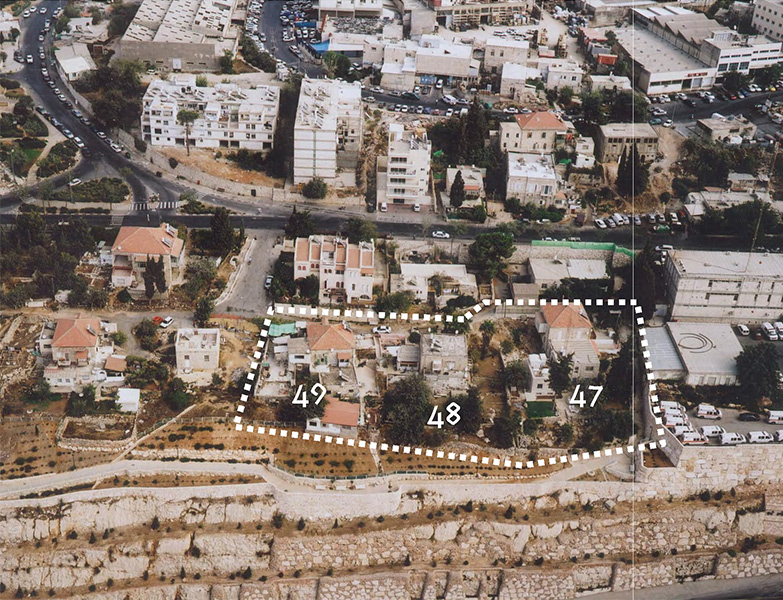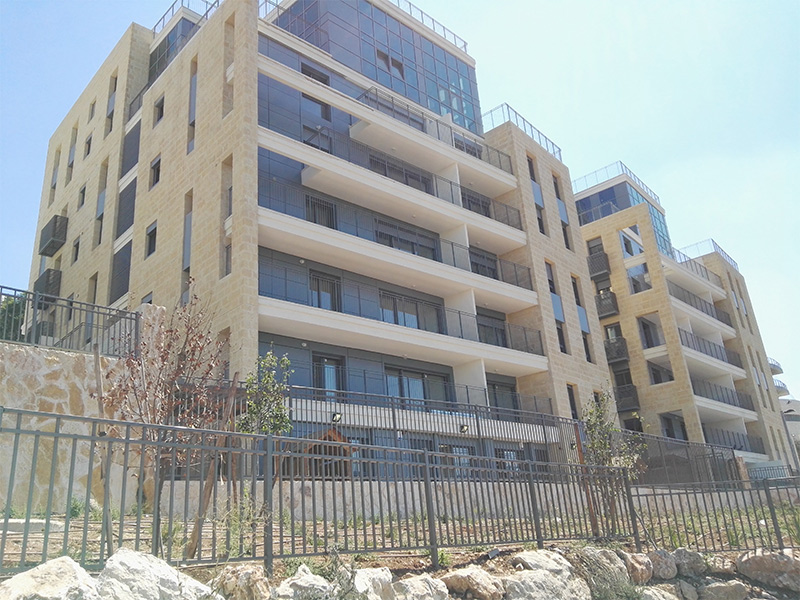The plan is located adjacent to the Magen David Adom building on Gedera Street in the neighborhood of Romema, Jerusalem.
The plan designates the area as an area for the construction of two new residential buildings and limited additions to a historical building listed for preservation. The new residential buildings will have four floors above the main entry level, and three residential stories and a shared underground parking below the main entry level.
Part of the lower courtyard level will be used for public buildings and institutions. In addition, a planned pedestrian walkway will link the road with the adjacent promenade, and an expansion to the western promenade is proposed



