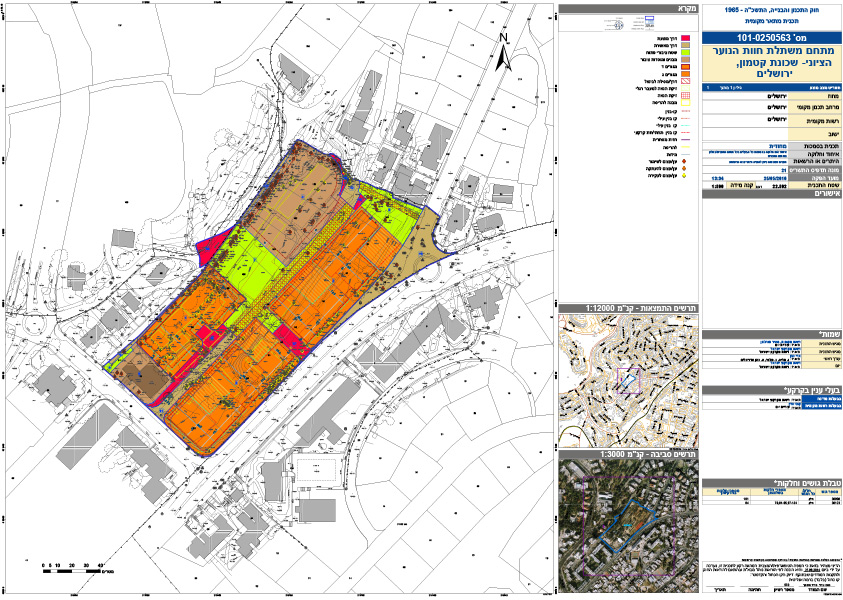Client: Israel Land Authority
Project Initiation: 2013
Location: Jerusalem
Project Area: 23 dunam
Status: Approved
Program: A residential and commercial compound with a park and public building, 316 residential units
Planning Team: A residential and commercial compound with a park and public building, 316 residential units
The plan is located at the historical Havat Hanoar HaTzioni nursery and constitutes part of this educational institution. The plan proposes densification of a residential and commercial complex approved 30 years ago, adapting it to current planning policy in the city. The program distinguishes between different areas bordering it and creates specific location-appropriate design: the façade facing Ben Zakai Street is planned with a commercial front combined with an urban plaza, while the western borders (Ma’ale Ze’ev and Halafta Street) are designed to reduce their exposure to vehicular traffic as much as possible. Special emphasis was placed on preserving the mature trees within the plan area, as well as conserving the character of the nursery which was incorporated into the planned park.
The plan includes a mix of housing types designed to provide housing solutions for a wide range of populations
The plan is located at the historical Havat Hanoar HaTzioni nursery and constitutes part of this educational institution. The plan proposes densification of a residential and commercial complex approved 30 years ago, adapting it to current planning policy in the city. The program distinguishes between different areas bordering it and creates specific location-appropriate design: the façade facing Ben Zakai Street is planned with a commercial front combined with an urban plaza, while the western borders (Ma’ale Ze’ev and Halafta Street) are designed to reduce their exposure to vehicular traffic as much as possible. Special emphasis was placed on preserving the mature trees within the plan area, as well as conserving the character of the nursery which was incorporated into the planned park.
The plan includes a mix of housing types designed to provide housing solutions for a wide range of populations






