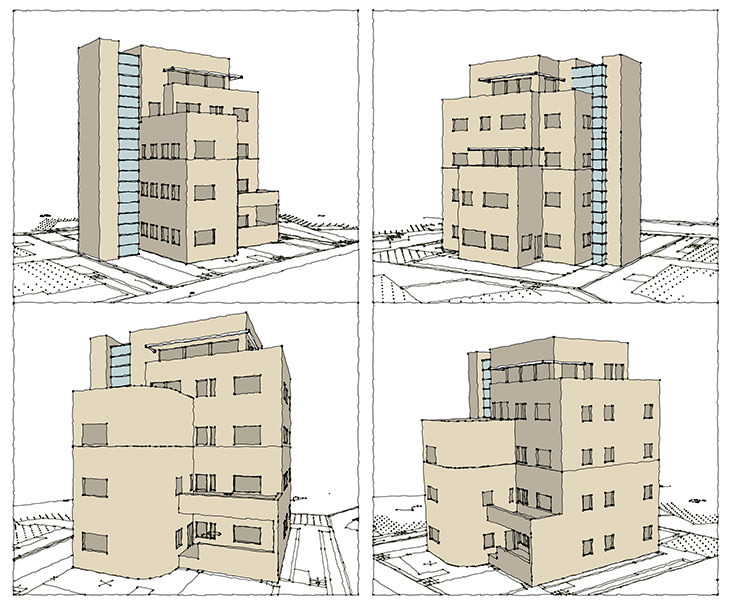Client: Private client
Project Initiation: 2006
Location: Jerusalem
Project Area: 0.6 dunam
Status: Approved
Program: 5 residential units
Planning Team: Ari Cohen, Nahum Meltzer, Sigi Be'eri
The proposed plan seeks to preserve the existing building, to restore its historical parts and return them to usage as refurbished living spaces. The plan proposes removing all the late additions to the building and to rebuild them in a way that highlights the architectural elements of the historical building. There will be no parking in the residential area in order to preserve the plants and gardening.
The design of the new additions and their position in relation to the existing building are designed to highlight the building’s various construction layers ranging from the initial construction of the building until the present. The new apartments will be accessed via a renewed stairwell in place of the existing one
The proposed plan seeks to preserve the existing building, to restore its historical parts and return them to usage as refurbished living spaces. The plan proposes removing all the late additions to the building and to rebuild them in a way that highlights the architectural elements of the historical building. There will be no parking in the residential area in order to preserve the plants and gardening.
The design of the new additions and their position in relation to the existing building are designed to highlight the building’s various construction layers ranging from the initial construction of the building until the present. The new apartments will be accessed via a renewed stairwell in place of the existing one


