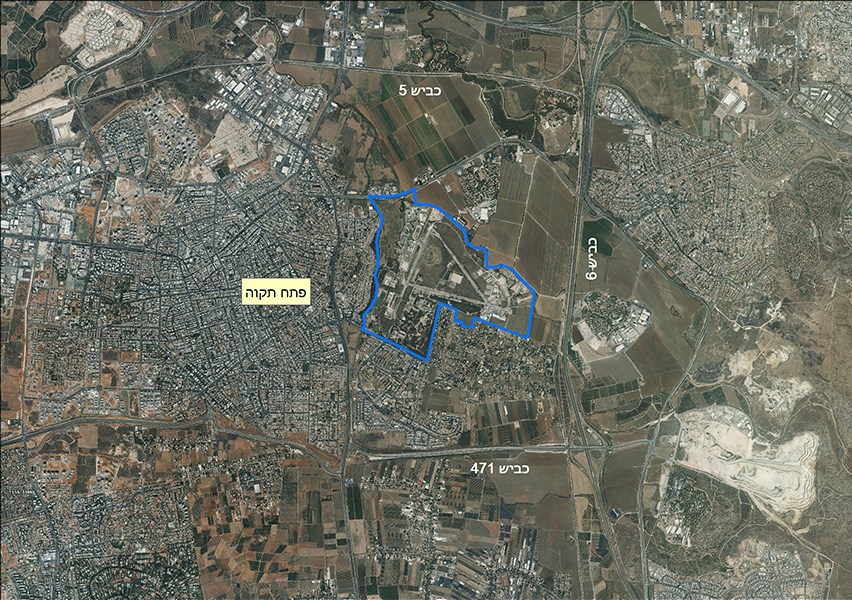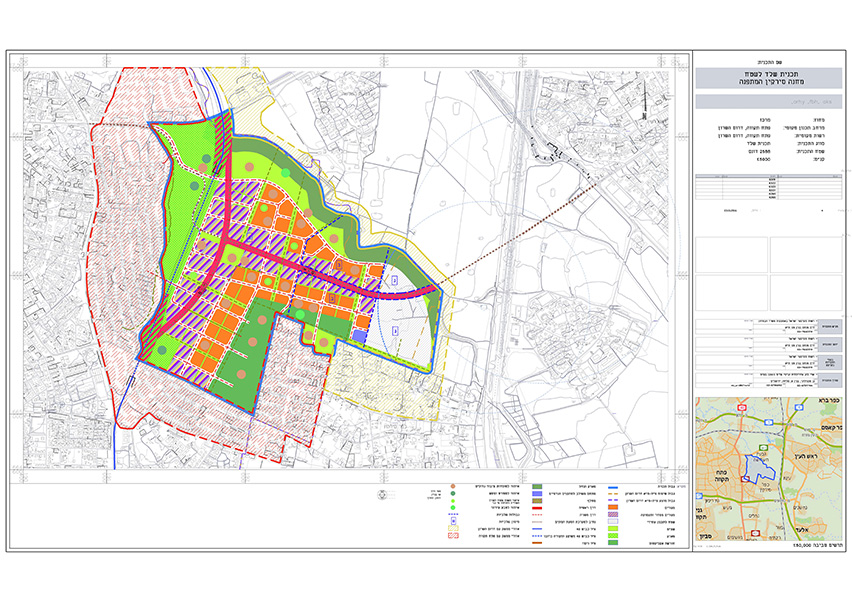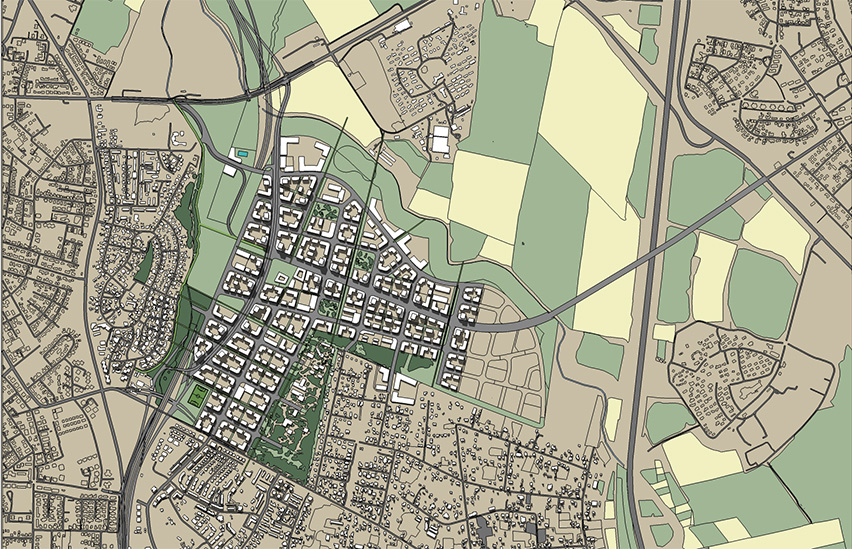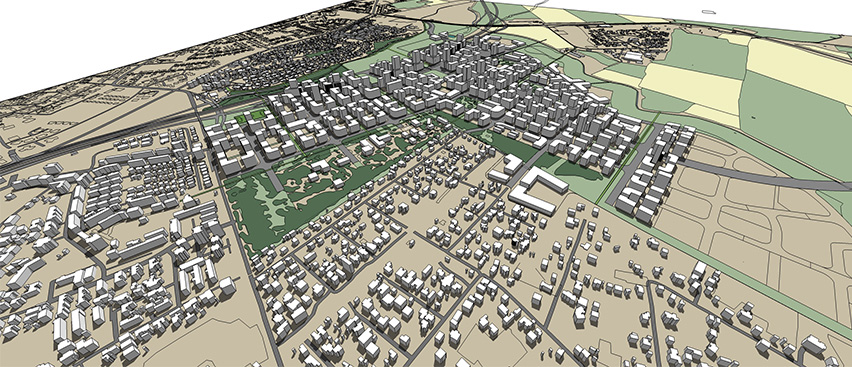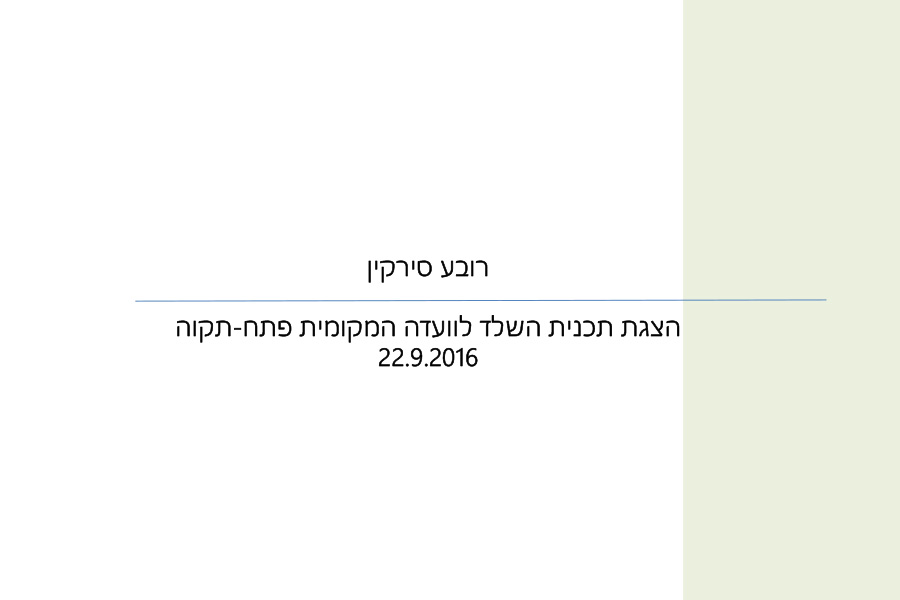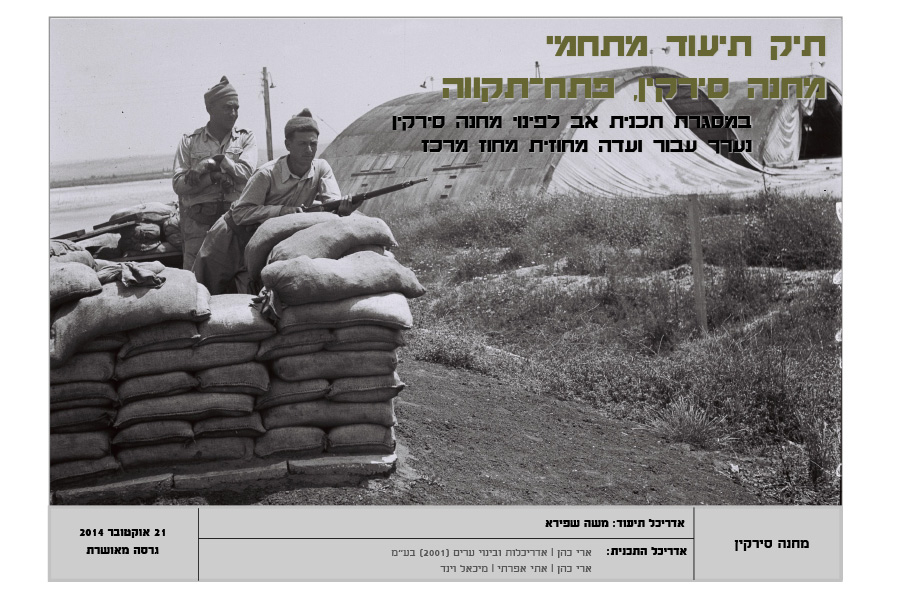Sirkin district serves as the main land division for the intended eastern expansion of the city of Petah Tikva. The Outline Plan’s vision is to create a balanced district with mixed uses that supports and connects to the existing city. Many proposed public areas in the plan complete additional necessary public uses for existing deficiencies in adjacent neighborhoods, and together with an expansive urban park will link the existing city to the developing district. The proposed construction includes mostly low-rise dense building combined with high-rise building and mixed uses along the main roads. Identifying mass transit systems in and around the plan area, as well as the decision that new no. 40 bypass road will be sunken and mostly covered, played a significant role in advancing the plan
Sirkin Camp- Outline Plan
Project Initiation: 2012
Location: Petah Tikva and Southern Sharon Regional Council jurisdictional area
Project Area: 2,588 dunam
Status: Approved
Program: 12,000 residential units (with 3,000 more in future planning), 365,000 square meters employment
Planning Team: Ari Cohen, Eti Efrati-Arie, Shirit Fink-Glassner, Amir Elisha
In partnership with: Dr. Chaim Fialkoff
Sirkin district serves as the main land division for the intended eastern expansion of the city of Petah Tikva. The Outline Plan’s vision is to create a balanced district with mixed uses that supports and connects to the existing city. Many proposed public areas in the plan complete additional necessary public uses for existing deficiencies in adjacent neighborhoods, and together with an expansive urban park will link the existing city to the developing district. The proposed construction includes mostly low-rise dense building combined with high-rise building and mixed uses along the main roads. Identifying mass transit systems in and around the plan area, as well as the decision that new no. 40 bypass road will be sunken and mostly covered, played a significant role in advancing the plan
