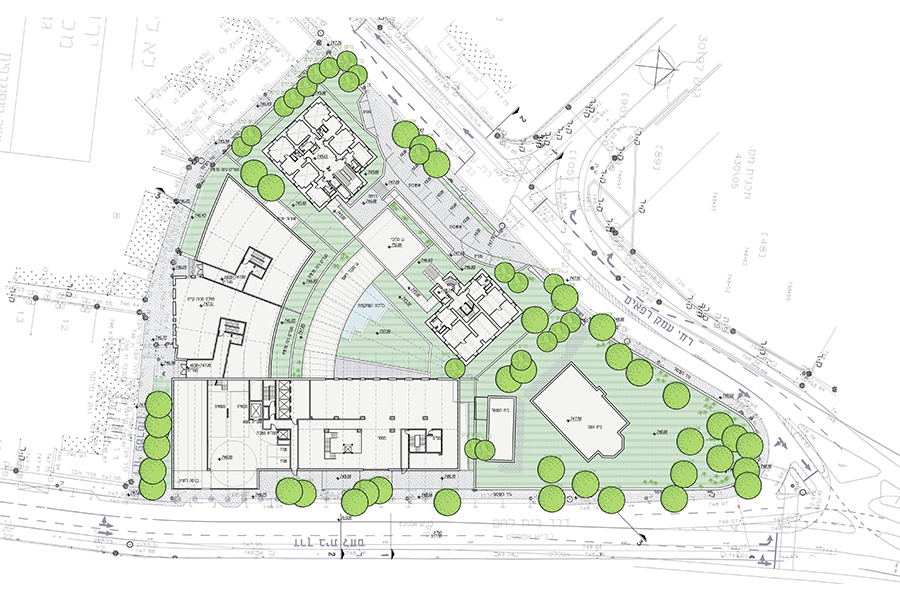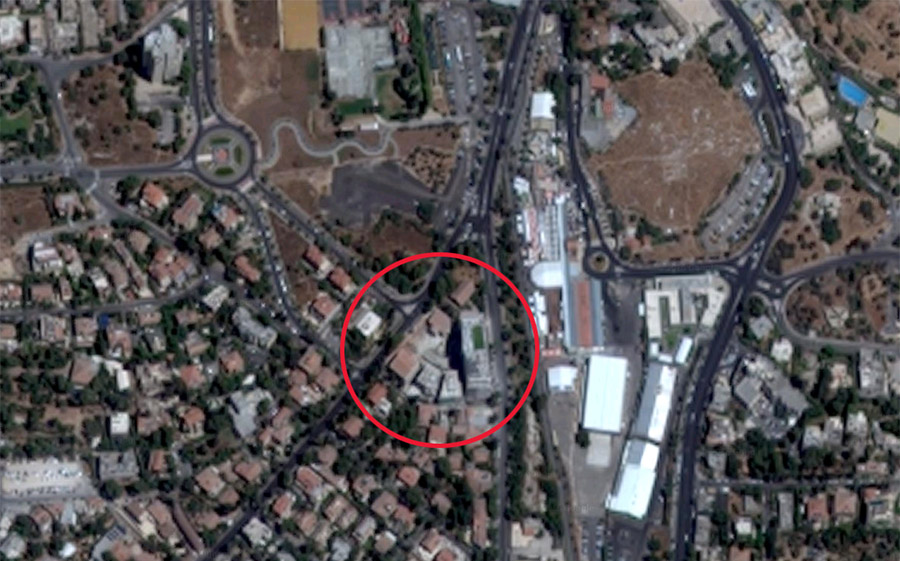The plan is located at the intersection of Bethlehem Road and Emek Refaim Street; the gateway to the German Colony. The planned area contains two historical German Templer buildings listed for preservation: the old school and the new school. The old school was built in 1877, a two-story symmetrical building with an elevated basement and a tiled roof. During the British Mandate two additional wings and new balconies were added to the structure, and the tiled roof was removed. The new school was built in 1882 as a similar structure; however this building underwent little changes. Once the school was shut, the structure served as offices for the British authorities, and from 1953 until 1996 served as the home of the Israeli Fiber Institute
The plan proposes restoration of the historical buildings and construction of a hotel. Above the historical old school, which includes an early Templer building addition, an additional floor is proposed in the attic space. A one-story wing, which was built as a late addition ruining the building’s symmetry, is proposed for removal.
The proposed hotel combines new construction with the historical buildings and includes commercial space as well. A separate lot within the plan includes a residential area. The proposed structures are planned around the lot’s periphery surrounding an inner courtyard.
Between the two buildings, on Emek Refaim Street, will be a plaza open to the public with access to the hotel entrance. The hotel’s main structure faces Bethlehem Road, and the residential buildings will be located on Patterson Street








