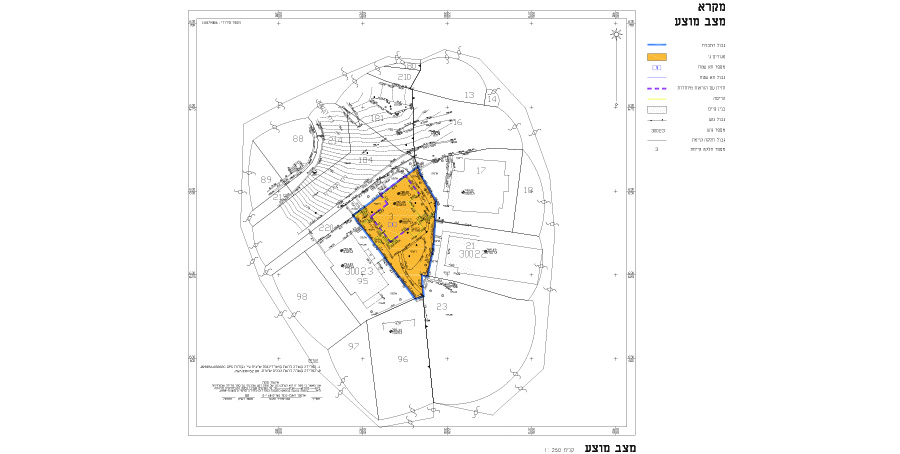Plan for a new residential building on a lot including a historical two-story building above a basement level. Approved plans for the lot contain no provisions concerning the preservation of facades or trees within the lot boundaries. The plans seek to preserve most of the existing facades in their place. The proposed building includes parts of the existing structure, with a three-story terraced addition above and alongside it
HaPalmach 1, Jerusalem- residential building
Client: Private client
Project Initiation: 2006
Location: Jerusalem
Project Area: 0.5 dunam
Status: Approved
Program: Residential uses in a building listed for preservation, 6 residential units
Planning Team: Ari Cohen, Guy Igra
Project Initiation: 2006
Location: Jerusalem
Project Area: 0.5 dunam
Status: Approved
Program: Residential uses in a building listed for preservation, 6 residential units
Planning Team: Ari Cohen, Guy Igra
Plan for a new residential building on a lot including a historical two-story building above a basement level. Approved plans for the lot contain no provisions concerning the preservation of facades or trees within the lot boundaries. The plans seek to preserve most of the existing facades in their place. The proposed building includes parts of the existing structure, with a three-story terraced addition above and alongside it





