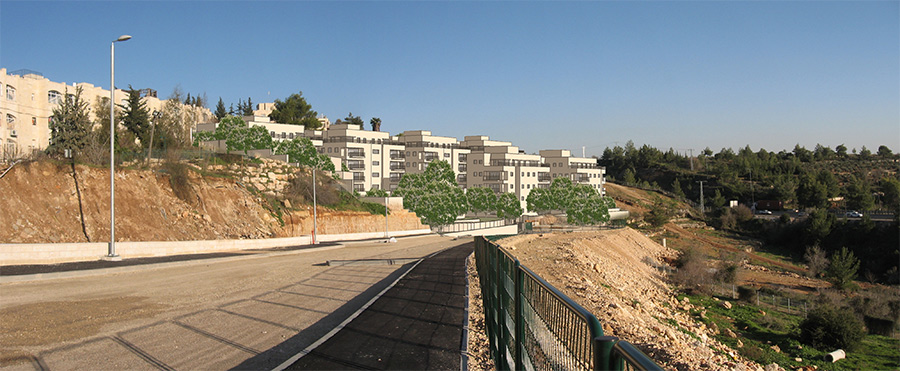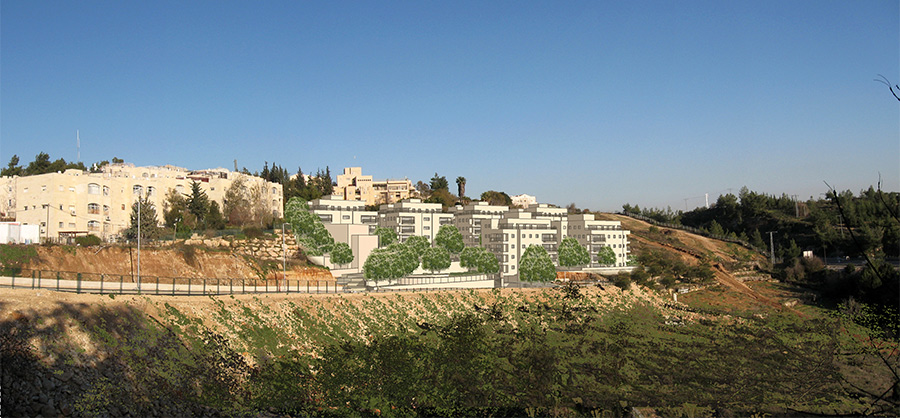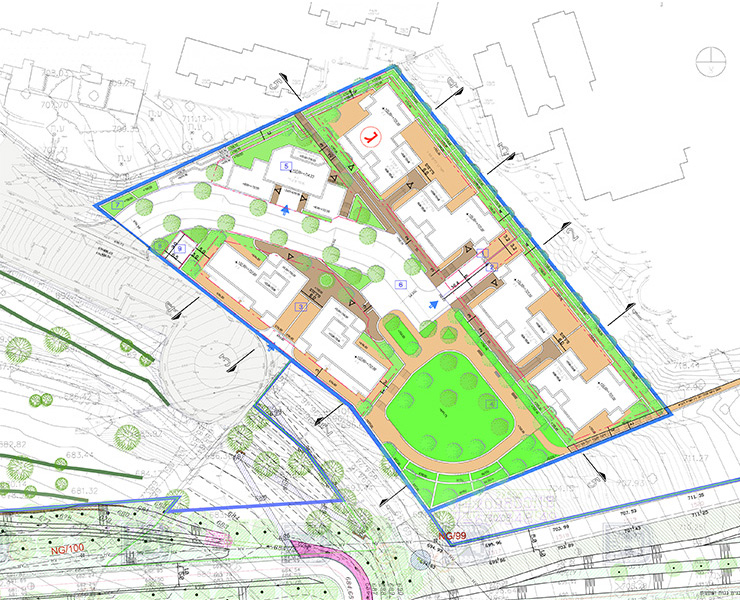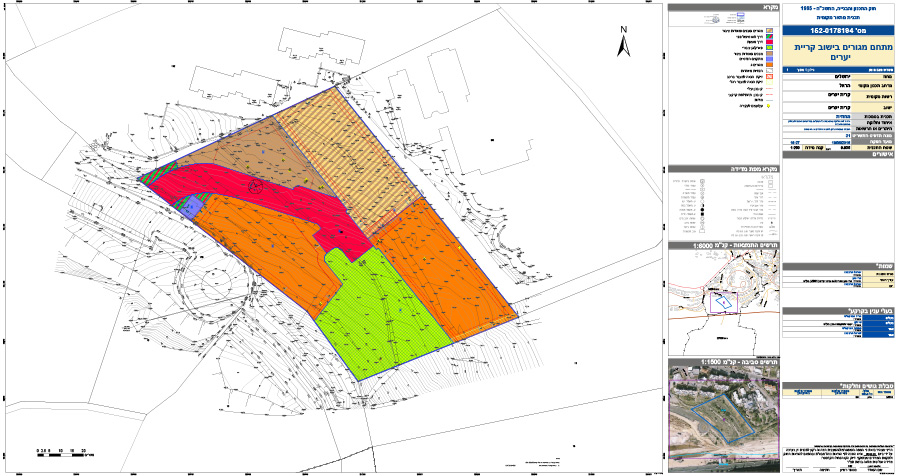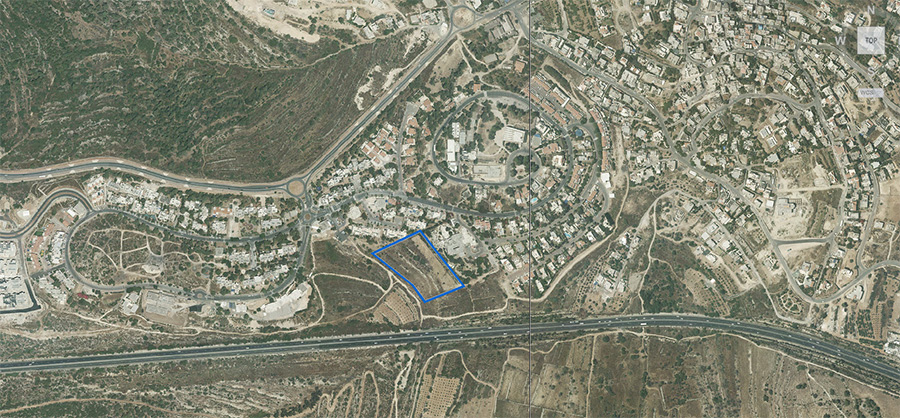The town of Kiryat Ye’arim has been undergoing a process of densification in the past decade, which requires identifying additional areas for development and adopting urban construction patterns.
The desire to protect sensitive open spaces surrounding the town has led planning authorities to determine that additional development will take place within town borders and not beyond them.
This residential compound is located on the outskirts of town, near Highway 1, and was required to create a significant amount of additional residential units supported by an array of public spaces and buildings, while dealing with sloping land conditions and noise pollution from the adjacent Jerusalem-Tel Aviv highway. The entire plan has been very carefully examined for visibility from the road, because the site is highly visible to passengers on Route number 1
